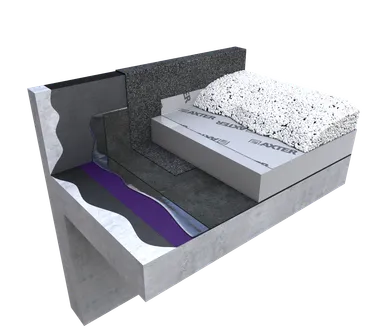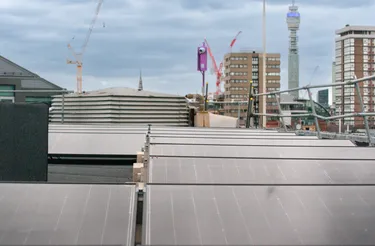Manchester City Centre
Crown Street Primary School
- Project type
- New Build
- Project sector
- Education
- System categories
- Hot Melt
- Accredited Installer
- NRA Roofing & Flooring Services Ltd

Systems in use
-
Wilotekt®-Plus
The original and industry renowned second generation hot melt system. Unique structural waterproofing designed and manufactured for use on all inverted roofs, podium decks, living roofs, blue roofs and car park decks.
A Multifunctional Rooftop for Manchester’s First City-Centre School in 20 Years
Crown Street Primary School marks a milestone for Manchester – the first school to open in the city centre in over two decades. Positioned in a densely built-up area surrounded by towers rising to 51 storeys, this four-storey educational facility redefines urban schooling with its standout feature: a multifunctional rooftop playground. It’s the first rooftop school play area seen in Manchester since the early 1900s and reflects a global trend towards smart, space-efficient urban design.
The rooftop spans 500m² and includes a resin-bound gravel area, a rubber-floored playground, and an artificial turf football pitch. Each area demanded a high-performance roofing system capable of enduring constant use while maintaining thermal and waterproofing integrity.
Systems Built for Performance
To meet the ambitious design and durability requirements of this rooftop, Axter supplied a robust build-up featuring:
Wilotekt-Plus: A second-generation structural waterproofing system, ideal for inverted roofs. Known for its durability and versatility, it provided a seamless waterproofing layer beneath the rooftop amenities.
Hytherm ECO XPS: High compressive strength insulation delivering thermal efficiency and structural integrity. With a U-value of 0.20 W/m²K, it comfortably met energy performance requirements while supporting significant rooftop loads.
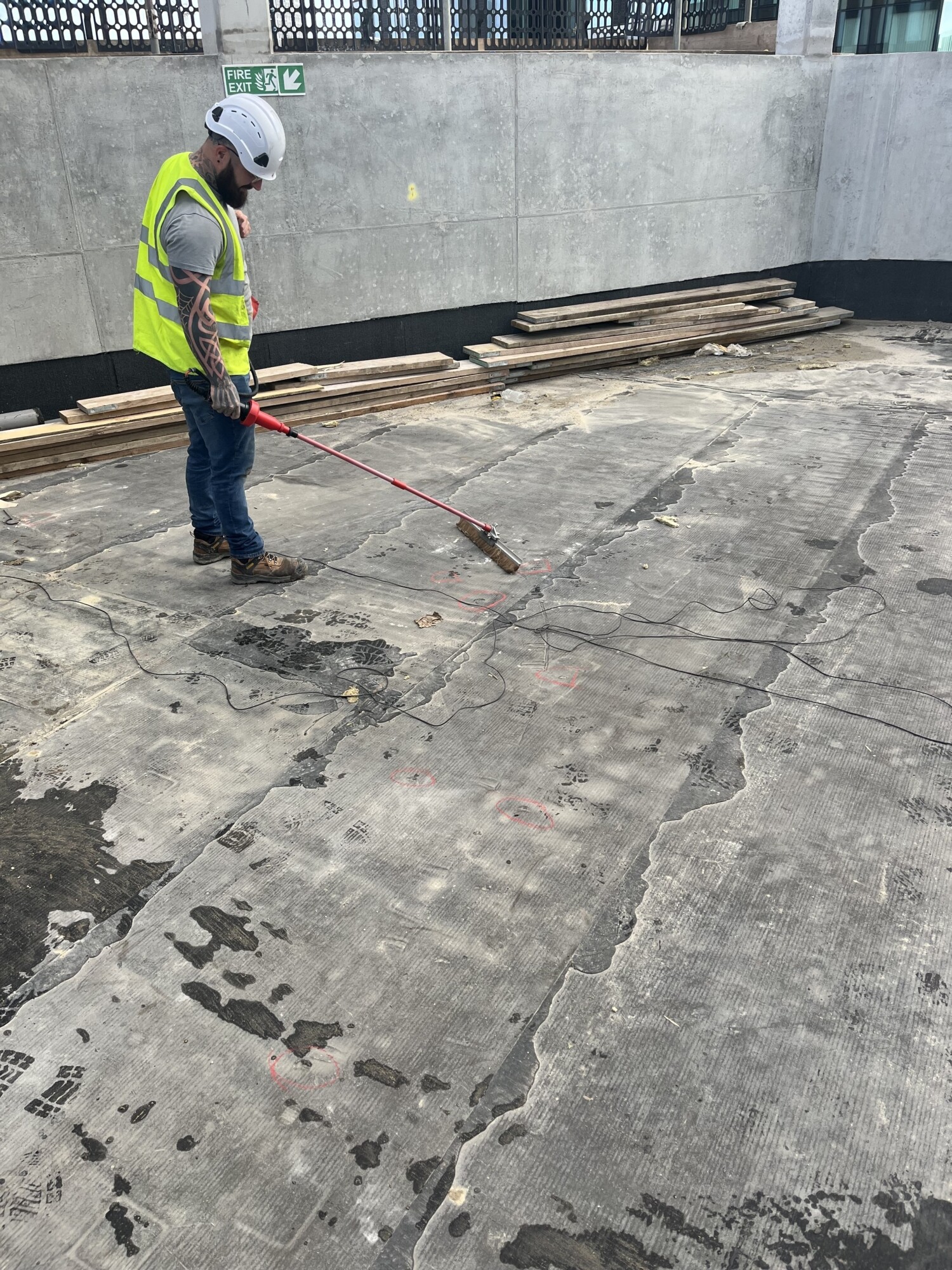
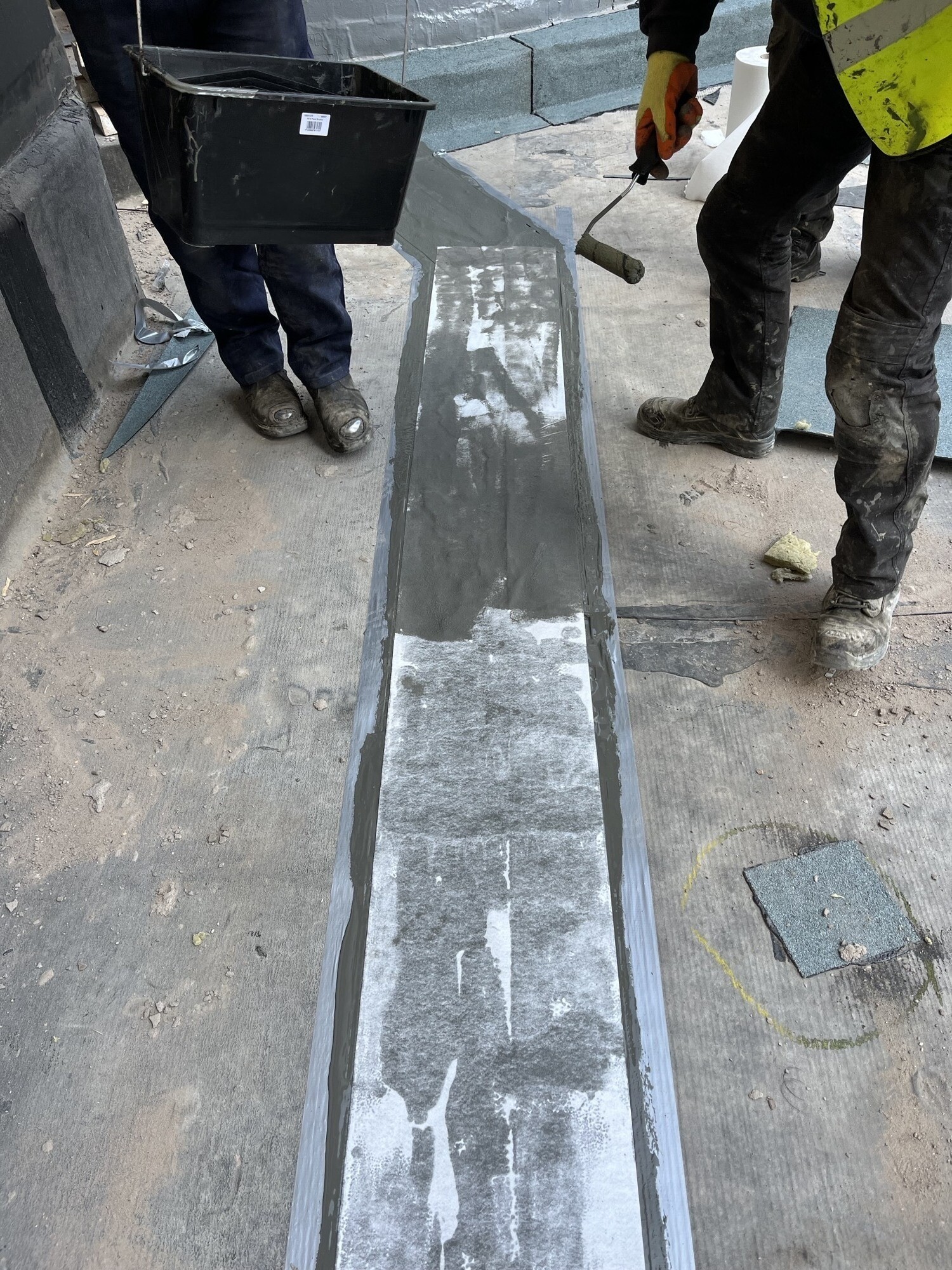
Meeting Complex Urban Challenges
The tight city-centre site presented significant challenges. With construction of two high-rise buildings underway adjacent to the school and a 3,000m² podium space to coordinate with, logistical planning was critical.
The roof itself was constructed over a true zero-fall concrete slab, with a minimum fall of 1:80 to ensure effective drainage. This Zero-Fall Design required meticulous planning and execution to maintain both visual alignment and waterproofing performance. Multiple rooftop finishes added further complexity, with each material requiring specific substrate preparations and performance considerations. The Hytherm ECO XPS insulation was crucial in maintaining thermal values while enduring the pressures of daily foot traffic, play equipment, and sports use.
Just-in-time deliveries, careful coordination, and close collaboration between Axter, NRA Roofing & Flooring and Arkilab Design Studio ensured the project remained on track and on schedule.
Flawless Execution and Workmanship
Every stage of the installation process demonstrated an unwavering commitment to quality. Axter’s accredited contractors, trained through the company’s upskilling programmes, were equipped to handle the demands of this intricate project.
The Wilotekt-Plus waterproofing system was installed in phased stages, aligning with construction timelines and ensuring rapid, uninterrupted progress. The Hytherm ECO XPS insulation boards were carefully positioned to avoid thermal bridging and support rooftop activities.
Axter’s technical and Quality Assurance teams were on-site throughout, conducting inspections and providing real-time guidance. This resulted in a visually striking and technically flawless rooftop, delivered to the highest standards and ready for students to enjoy by the start of the academic year in September 2024.
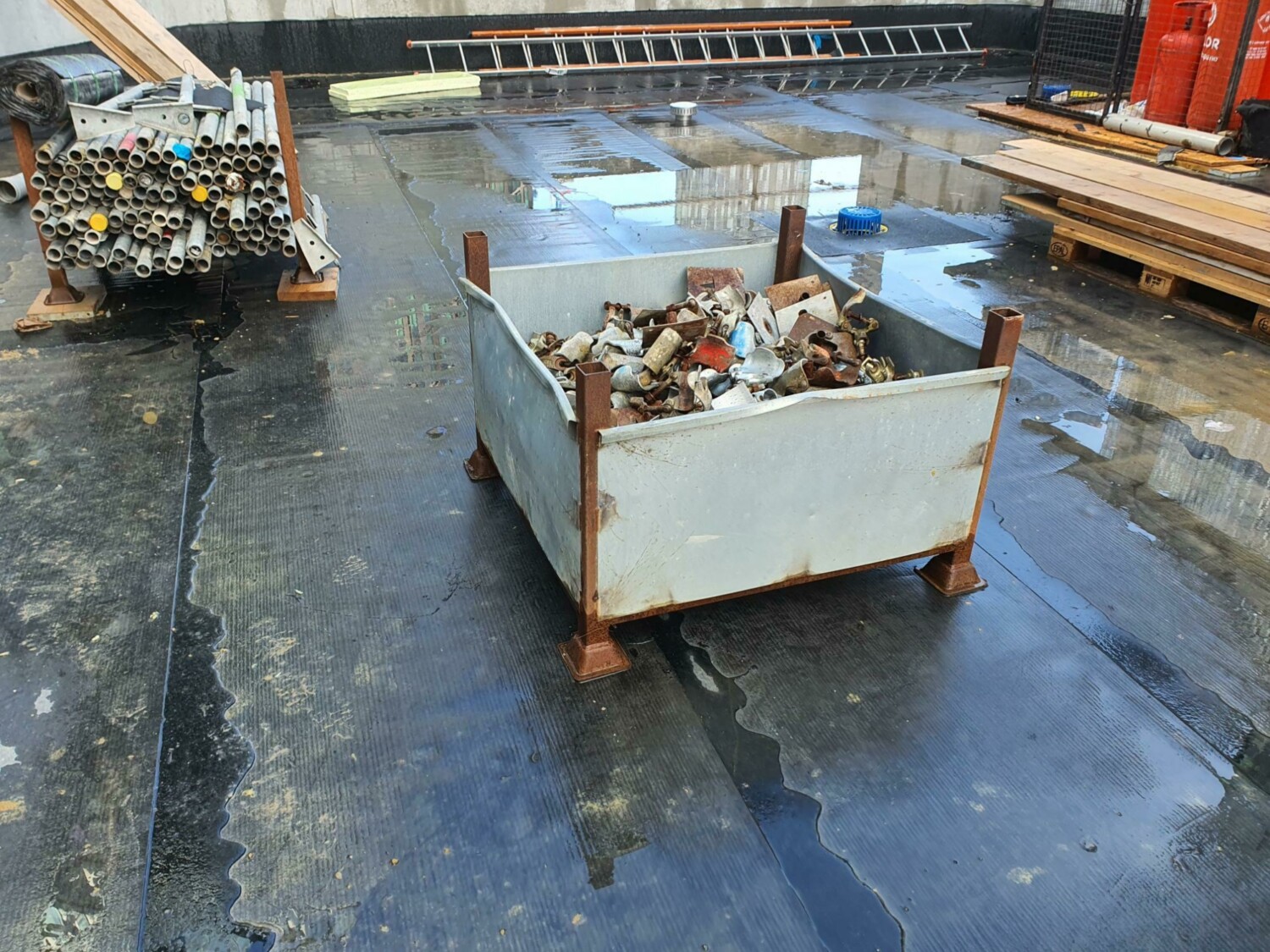

Managing the Build in a Live City Centre
With minimal on-site storage and high surrounding footfall, the site team adopted an agile project management approach. Deliveries were timed to avoid congestion and organised into smaller loads to suit rooftop space constraints.
Despite working through the winter months, the project remained on schedule thanks to detailed planning and continual on-site support from Axter’s technical and QA teams. Regular inspections meant zero rework.
A Model for Future Urban Schools
The Crown Street Primary School rooftop is a benchmark for urban school design—proof that innovation, sustainability, and quality workmanship can come together to transform city-centre spaces into vibrant, high-performing environments for children.
This project not only showcases Axter’s technical capability but sets a new standard for multifunctional rooftops in educational settings.
